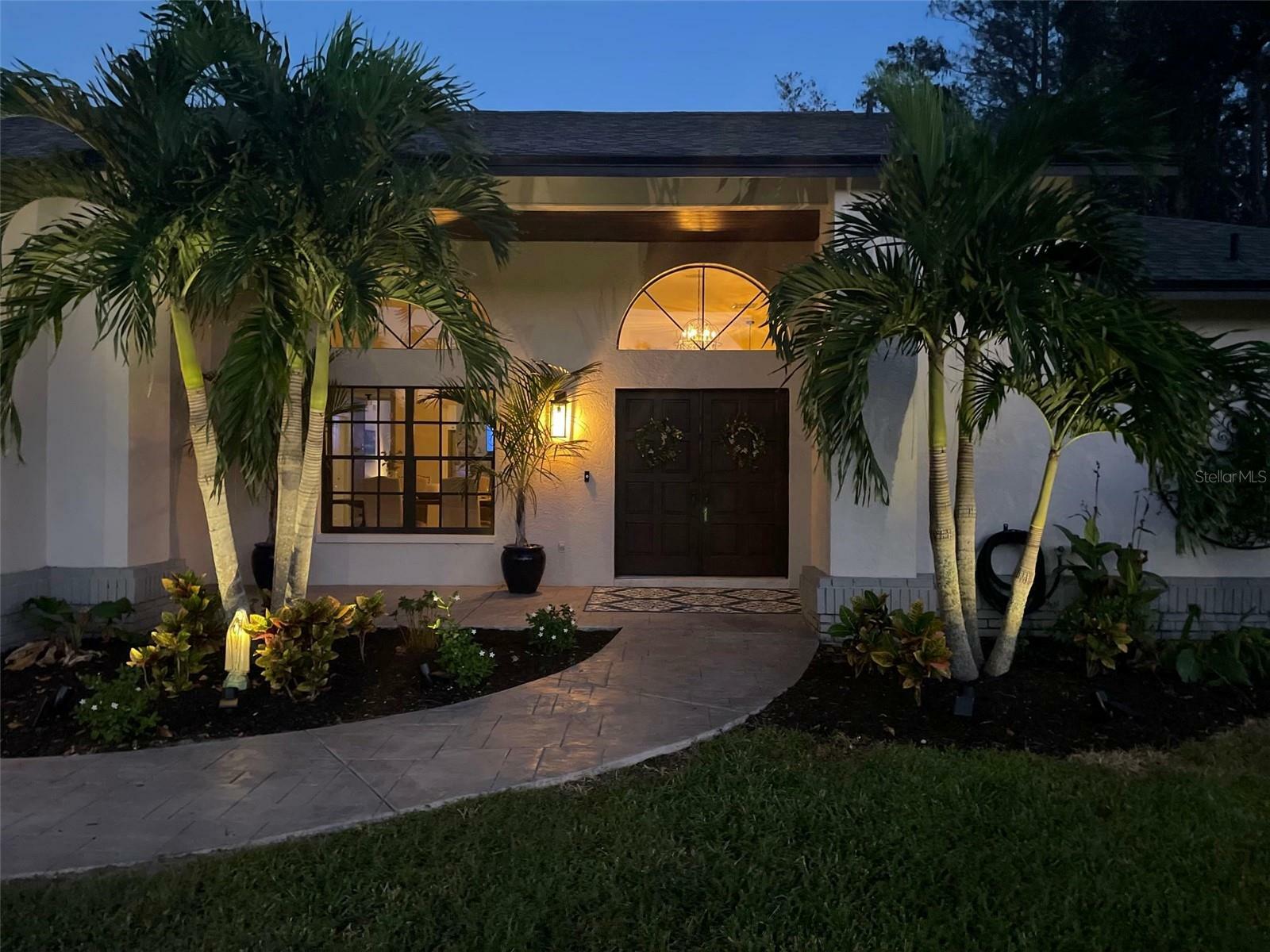
Sold
Listing Courtesy of:  STELLAR / Core Florida Realty - Contact: 813-802-8400
STELLAR / Core Florida Realty - Contact: 813-802-8400
 STELLAR / Core Florida Realty - Contact: 813-802-8400
STELLAR / Core Florida Realty - Contact: 813-802-8400 5476 Oakridge Drive Palm Harbor, FL 34685
Sold on 05/08/2025
$845,000 (USD)
MLS #:
TB8317458
TB8317458
Taxes
$5,811(2023)
$5,811(2023)
Lot Size
1.2 acres
1.2 acres
Type
Single-Family Home
Single-Family Home
Year Built
1987
1987
Style
Contemporary, Coastal
Contemporary, Coastal
Views
Trees/Woods
Trees/Woods
County
Pinellas County
Pinellas County
Listed By
Joseph Casey, Core Florida Realty, Contact: 813-802-8400
Bought with
Sonya Madden, Coldwell Banker Realty
Sonya Madden, Coldwell Banker Realty
Source
STELLAR
Last checked Feb 6 2026 at 4:04 AM GMT+0000
STELLAR
Last checked Feb 6 2026 at 4:04 AM GMT+0000
Bathroom Details
- Full Bathrooms: 3
Interior Features
- Great Room
- Inside Utility
- Stone Counters
- Media Room
- Wet Bar
- Family Room
- Crown Molding
- Walk-In Closet(s)
- Window Treatments
- Appliances: Dishwasher
- Appliances: Electric Water Heater
- Appliances: Refrigerator
- Ceiling Fans(s)
- Open Floorplan
- Appliances: Disposal
- Appliances: Range Hood
- Appliances: Microwave
- Appliances: Range
- Appliances: Convection Oven
- Appliances: Kitchen Reverse Osmosis System
- Appliances: Bar Fridge
- Appliances: Wine Refrigerator
- Thermostat
- Appliances: Water Filtration System
- High Ceilings
- Partially
- Interior In-Law Suite W/No Private Entry
- Primary Bedroom Main Floor
Subdivision
- Oakridge Estates At Ridgemoor
Lot Information
- Conservation Area
- Private
- Landscaped
Property Features
- Fireplace: Family Room
- Fireplace: Wood Burning
- Fireplace: Stone
- Foundation: Slab
Heating and Cooling
- Central
- Central Air
Pool Information
- Screen Enclosure
- In Ground
- Tile
- Gunite
Homeowners Association Information
- Dues: $45/Monthly
Flooring
- Marble
- Tile
- Luxury Vinyl
Exterior Features
- Block
- Stucco
- Concrete
- Roof: Shingle
- Roof: Membrane
Utility Information
- Utilities: Cable Available, Water Connected, Electricity Connected, Sewer Connected, Propane
- Sewer: Public Sewer
- Energy: Whole House Water Purification, Appliances
Parking
- Garage Door Opener
- Driveway
- Off Street
Stories
- 1
Living Area
- 2,552 sqft
Listing Price History
Date
Event
Price
% Change
$ (+/-)
Apr 05, 2025
Price Changed
$877,500
-1%
-$12,400
Feb 16, 2025
Price Changed
$889,900
-1%
-$10,000
Jan 04, 2025
Price Changed
$899,900
-3%
-$25,100
Nov 03, 2024
Listed
$925,000
-
-
Additional Information: Core Florida Realty | 813-802-8400
Disclaimer: Listings Courtesy of “My Florida Regional MLS DBA Stellar MLS © 2026. IDX information is provided exclusively for consumers personal, non-commercial use and may not be used for any other purpose other than to identify properties consumers may be interested in purchasing. All information provided is deemed reliable but is not guaranteed and should be independently verified. Last Updated: 2/5/26 20:04




Description